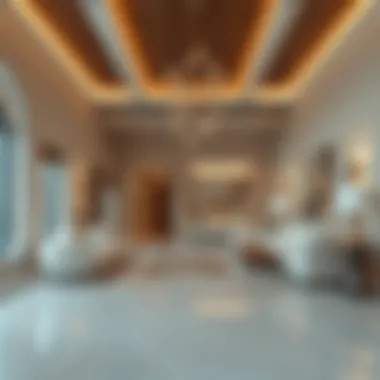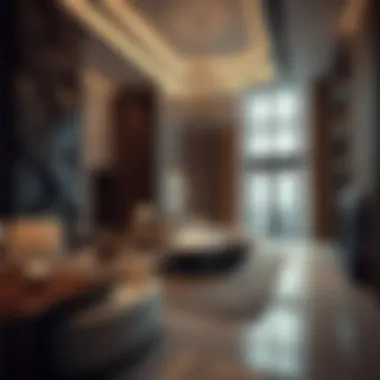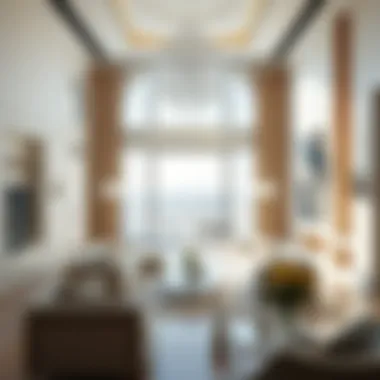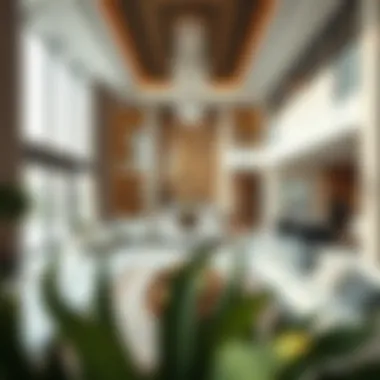Exploring the Floor Plan of Harmony in Tilal Al Ghaf


Intro
In the bustling landscape of Dubai real estate, the Harmony community at Tilal Al Ghaf stands out due to its thoughtful architectural design and strategic location. This section endeavors to shed light on the multifaceted floor plan of Harmony, a residential gem that appeals to a variety of lifestyles.
When diving into this topic, we aim to explore crucial aspects such as the sophistication of the layouts, the intuitive flow of spaces, and how these designs cater to modern family needs and individual preferences. By dissecting these elements, prospective buyers can gain an in-depth understanding that enables them to make informed decisions regarding their investments.
With this overview in mind, let's begin by examining the property listings within the Harmony community to grasp the options available to potential homeowners.
Intro to Harmony Tilal Al Ghaf
In the realm of real estate in Dubai, the concept of community living is evolving rapidly, and Harmony within Tilal Al Ghaf stands as a prime example of this transformation. The article digs deep into the significance of the floor plan that characterizes this development. Understanding the layout not only offers insights into architectural excellence but also highlights how the space adapts to the diverse needs of modern lifestyles. From families looking for spacious living areas to professionals seeking a feasible work-life balance, each scenario is catered for meticulously.
Overview of Tilal Al Ghaf
Tilal Al Ghaf sprawls across a landscape of 3 million square meters, infused with an ecological touch. It’s not just another housing project; it's a lifestyle movement. It boasts features like flowing waterways, abundant greenery, and winding pathways. The community focus is palpable, promoting a sense of belonging among residents. The developers have driven efforts to blend opulence with sustainability, creating a unique environment for families, expatriates, and retirees alike.
Luxury is not merely in the finishing touches, but in how spaces come together to create experiences.
This section aims to give potential buyers a thorough understanding of the ethos behind Tilal Al Ghaf. A community that emphasizes connectivity—both socially and spatially—provides settings for families to thrive and professionals to recharge.
The Concept of Community Living
Community living is more than just sharing a location; it's about fostering connections and a shared identity. In Harmony at Tilal Al Ghaf, the floor plan’s design encourages interactions. Open spaces, communal areas, and thoughtfully positioned amenities contribute to a lifestyle where neighbors become friends, and children can play without worry.
The focus on shared experiences cultivates a community spirit, rare in today’s often fragmented living environments. Such setting can result in enhanced social well-being, providing not just homes, but a sense of purpose and belonging, which is often sought but hard to find in modern urban living. Thus, a careful examination of how these elements intertwine within the floor plan sets the stage for appreciating the community's value in contemporary life.
Understanding the Floor Plan
In the context of the Harmony community in Tilal Al Ghaf, grasping the nuances of the floor plan is foundational. The architecture reflects not just aesthetics but also caters meticulously to the lifestyles of its inhabitants. Every crevice, corner, and open space is designed with a purpose, speaking to those who value both luxury and practicality.
Effective understanding of the floor plan matters because it lays the groundwork for informed decisions. For potential buyers, knowing the layout helps in visualizing how daily life can unfold within those walls. For investors, a well-designed floor plan can significantly enhance property value. Thus, it becomes essential to assess various elements, such as functionality and space utilization, when diving into the specifics of the floor plan.
Maintaining a family-friendly environment while accommodating modern living trends is no small feat, and the Harmony Tilal Al Ghaf community seems to meet that challenge quite well. This section will uncover how the general layout, key features, and the overall flow of the spaces create an inviting ambiance that appeals to a range of demographics from expatriates to retirees.
General Layout and Design
The general layout of the Harmony community reflects a blend of contemporary aesthetics with functional design. The spaces are strategically arranged to promote seamless transitions from one area to another. For instance, the living areas often flow into dining spaces, encouraging social interactions while maintaining an airy and spacious feel. This design places a premium on openness, inviting natural light to pour in, thus enhancing the overall livability.
One can notice how the bedrooms are intelligently positioned away from the hustle and bustle of the main living areas. This design choice affords both privacy and tranquility, ensuring that those residing in Harmony can escape the day's noise when needed. Moreover, the addition of outdoor balconies or garden spaces reflects a connection with nature, which is often sought after in urban living.
Key Features of the Floor Plan
Several standout features define the floor plan in this community:
- Open-Concept Living Spaces: These spaces welcome a sense of togetherness while allowing for multiple functions, from family gatherings to quiet evenings.
- Intelligent Storage Solutions: Many homes include built-in storage that maximizes space efficiency, a crucial consideration for modern families.
- Flexible Room Configurations: The ability to adapt spaces based on changing needs speaks volumes about the versatility of the design.
These features are not just visually appealing but also practical, catering to the multifaceted needs of its residents. The focus on flexibility is especially beneficial in an age where family structures and dynamics often change over time.
Spatial Distribution and Flow


The spatial distribution within a home has a profound impact on how inhabitants navigate their daily lives. In the Harmony community, careful attention has been given to the flow of spaces, recognizing that a well-thought-out circulation path contributes significantly to comfort and usability. Rather than feeling boxed in, residents have the freedom to move effortlessly throughout their homes.
The layout encourages a natural flow of energy and light, promoting well-being among its residents. Imagine a setting where transitioning from the kitchen to the patio for a morning coffee feels as seamless as a dance—this is the essence of thoughtful spatial design. Moreover, this blend of indoor and outdoor spaces fosters a dynamic environment where family and friends can gather, interact, and unwind.
As we unpack the intricacies of the floor plan, it’s crucial to comprehend how these elements come together to form a cohesive whole. An effectively designed floor plan does more than just convey looks; it intricately weaves the narrative of everyday life. Through intelligent planning, the developers behind Harmony Tilal Al Ghaf have created a backdrop where the stories of countless families can unfold.
Architectural Elements and Aesthetics
The architectural elements and aesthetics of Harmony in Tilal Al Ghaf are pivotal in defining the essence of modern living. This section delves into how these features underscore the community’s luxurious ambiance while catering to a variety of lifestyles. The design speaks to both form and function, ensuring that residents experience comfort and elegance at every turn.
Good architectural aesthetics do more than attract the eye; they create a sensorial environment that fosters community interaction and enhances personal well-being. The open layouts and large windows, for instance, do not just beautify the space but also promote natural light and ventilation, which play a significant role in energy efficiency.
Moreover, the aesthetics incorporate the surrounding landscape into the architectural fabric, providing a sense of continuity between indoor and outdoor spaces. This creates a pleasing atmosphere that many aspiring homeowners seek out. Consequently, thoughtful design becomes synonymous with lifestyle suitability and comfort, embodying the ideals of contemporary living.
Contemporary Design Influences
In examining the design of Harmony, one can't overlook the impact of contemporary design influences. The community embraces minimalism, aiming for simplicity without sacrificing style. Clean lines, muted tones, and a balance of textures define the space, making it a canvas for personal expression.
The use of sustainable materials is an essential element here. Drawing inspiration from global design trends, architects have selected finishes that not only appear sophisticated but are also eco-friendly. For instance, locally sourced stone complements both aesthetic appeal and environmental responsibility.
Also, incorporating technology seamlessly within the architecture caters to the tech-savvy demographics of today's buyers, allowing for smart home features and effective space management. Thus, the contemporary elements employed are not just about looking good; they’re about crafting a lifestyle that modern families aspire to achieve.
Material Selection and Quality
Material selection plays a significant role in elevating the overall aesthetic, but it also speaks volumes about quality and durability. In the Harmony community, the emphasis on high-quality materials ensures longevity and low maintenance, which are attractive qualities for different buyer segments.
Luxury finishes, such as high-grade porcelain tiles and custom cabinetry, reflect a commitment to quality that becomes evident once one steps into the living spaces. Investors and families will appreciate how these choices add value over time, making this an appealing consideration during their decision-making process.
- Sustainable materials: Using natural stone and resilient wood for flooring and finishes reduces the ecological footprint.
- Durability: Selecting robust materials ensures that surfaces withstand the wear and tear of family life without losing their charm.
Ultimately, the synergy between diverse material choices and quality craftsmanship not only enhances visual appeal but also subtly conveys a message of reliability and comfort. This might just be what potential buyers are yearning for when searching for their dream home.
Room-Specific Analysis
In any residential design, the value of a detailed room-specific analysis cannot be overstated. It's essential to examine how each space within a floor plan contributes to both functionality and overall aesthetics. This becomes particularly significant in the context of Harmony in Tilal Al Ghaf, where each room is not just a physical space, but a reflection of lifestyle needs and aspirations. By focusing on the nuances of individual rooms, potential residents can better appreciate how the layout aligns with their daily lives, preferences, and future plans.
Living Spaces and Functionality
The living spaces in Harmony are designed with versatility in mind. These areas often serve as the heart of the home, where families gather, friends socialize, and memorable moments are created. The thoughtfulness behind the layout can markedly influence the atmosphere. For instance, open-plan designs encourage a sense of connectivity while also allowing for flexibility in furniture arrangement.
With varying sizes and orientations, the room layout promotes natural light, making spaces feel more extensive and inviting.
Some key considerations for living areas include:
- Spatial Effectiveness: Ensuring sufficient space for various activities, from quiet evenings to festive gatherings.
- Flow of Movement: Adjoining spaces should enable easy transitions between rooms—think of the harmony that occurs when you can seamlessly move from the living room to an outdoor area.
- Personalization Opportunities: Comfort is often enhanced when homeowners can customize their living spaces, giving each family member a way to express their style.
Kitchen Layout: Efficiency and Design
A well-structured kitchen can mean the difference between culinary disaster and a meal masterpiece. In the Harmony community, kitchens are crafted with a heavy emphasis on efficiency and design. The layout typically follows the principles of the work triangle, which connects the sink, stove, and refrigerator efficiently. This flow minimizes unnecessary movement for the cook—much like a dancer mastering their routine.


Moreover, consider these elements:
- Storage Solutions: Ample cabinetry and innovative storage concepts reduce clutter and enhance organization.
- Integrated Appliances: High-quality, built-in appliances streamline the cooking process while offering a sleek aesthetic.
- Activity Zones: Whether it’s a breakfast bar for quick meals or an island for preparing family dinners, functional zones elevate the cooking experience.
Bedrooms: Comfort and Privacy
Bedrooms in Harmony serve as sanctuaries, designed to promote rest and relaxation while ensuring personal privacy. The layout of these spaces is crucial in facilitating a serene atmosphere. With soundproof materials, substantial separation from communal areas, and strategic positioning of windows, comfort is maximized.
Considerations for bedrooms include:
- Spatial Arrangement: The placement of the bed and furniture accommodates various needs from sleep to study.
- Natural Light and Ventilation: Windows should be placed thoughtfully to ensure each room gets enough light without sacrificing privacy.
- Closet and Storage Space: Built-in wardrobes or walk-in closets can enhance organization and minimize clutter, key to a peaceful retreat.
Outdoor Spaces: Integration with Nature
One of the standout features of the Harmony community is its approach to outdoor spaces. Imagine a home where your living area seamlessly transitions to an oasis of greenery. Outdoor spaces are not merely an afterthought; they are integral to the lifestyle Harmony promotes.
Key attributes include:
- Accessibility: Direct access from living spaces enhances the usability of these areas.
- Functional Landscapes: Decks, terraces, and gardens foster environments for both relaxation and entertainment.
- Natural Elements: Incorporating trees, plants, and water features can create a calming atmosphere that encourages outdoor living.
"The layout of Harmony's floor plan is designed to reflect an ideal synthesis between indoor comfort and outdoor vitality."
Whether evaluating for investment or finding a long-term home, understanding the room-specific aspects of Harmony in Tilal Al Ghaf is imperative. Each space responds to the needs of modern living, aiming to enhance daily quality of life and provide an enriching living experience.
Flexibility and Adaptability
When considering a home, the importance of flexibility and adaptability cannot be stressed enough. Buyers today are not just looking for a stylish place to hang their hats; they seek a space that evolves with their needs and lifestyles. This aspect is particularly crucial in the context of the Harmony community in Tilal Al Ghaf, where the floor plans not only offer opportunities for customization but also accommodate families at various stages of life.
The ability to modify one’s living environment according to changing requirements—be it expanding families, visiting relatives, or simply a desire for a home office—makes the properties at Harmony stand out. Here, we delve into two key areas: customizable options for buyers and considerations for multi-generational living.
Customizable Options for Buyers
Customized living spaces are becoming a prominent selling point, especially for discerning buyers seeking personal expression within their homes. The Harmony floor plan encourages such customization—all while upholding a sense of community and functionality. Here are some notable options:
- Interior Finishes: Homeowners can select from a range of flooring materials, cabinetry styles, and paint colors that reflect personal tastes.
- Layout Changes: Depending on the structure, some walls can be moved or removed, giving residents the chance to open up living areas or create distinct spaces like nurseries or homework zones.
- Additional Rooms: Buyers have the option to add extra rooms, converting spaces according to their changing needs—whether it’s for work, play, or relaxation. This could mean transforming part of a garage into a fitness area or a den into a guest room.
Such adaptability provides not just aesthetic benefit, but practical usability as well, accommodating individuals and families with diverse needs.
Multi-Generational Living Considerations
The dynamics of family living have shifted in recent years, with many households now encompassing multiple generations under one roof. Recognizing this trend, the floor plans in Harmony tilt toward being multi-generational friendly. Here are considerations in this regard:
- Private Living Areas: Many designs incorporate features such as separate entrances or dedicated living spaces that allow for privacy while still being part of the family unit. This ensures everyone can coexist comfortably.
- Shared Amenities: Common areas like kitchens and family rooms encourage interactions while supporting the lifestyle of larger families.
- Accessibility Features: Designs may also include wider hallways, ramps, or elevator options in some units, catering to elderly relatives or those with mobility issues.
"In a world that is constantly changing, our homes should be able to transform as well. Harmony provides just that opportunity while maintaining a sense of belonging and community."
The drive towards creating homes that are not just static structures but adaptable living spaces will resonate with expatriates, families, professionals, retirees, and investors alike, ensuring that Harmony remains an attractive option in the market.
Sustainability and Efficiency


In today’s rapidly evolving world, sustainability and efficiency have emerged as cornerstones in real estate development. The Harmony community at Tilal Al Ghaf is no exception; it embodies a commitment to both. These principles not only enhance the living experience but also align with global efforts to promote eco-friendliness and responsible resource management.
Energy Efficient Design Elements
When it comes to energy efficiency in home design, small details can make a substantial impact. In Harmony, developers have prioritized energy-efficient design elements to reduce consumption while maintaining comfort.
- Smart Home Technology: Integrated systems allow homeowners to monitor energy usage in real-time. Such technology can control lighting, heating, and cooling, helping to optimize energy expenditure.
- High-Quality Insulation: The properties are built with advanced insulation materials that keep indoor environments cool in the scorching Dubai heat, thus decreasing the reliance on air conditioning.
- Natural Light Utilization: Large windows and strategically placed openings maximize natural sunlight, which not only brightens living spaces but also cuts down the need for artificial lighting throughout the day.
Overall, these elements collectively contribute to a lower carbon footprint, benefitting both the environment and the homeowner’s pocket.
Water Conservation Features
In a region where water is a precious resource, the water conservation features included in the Harmony floor plans are particularly noteworthy. These aspects promote responsible water usage and demonstrate forward-thinking design.
- Low-Flow Fixtures: Bathrooms and kitchens are outfitted with low-flow showerheads and faucets that greatly reduce water consumption without sacrificing performance.
- Rainwater Harvesting Systems: Some homes may have the option to incorporate systems that collect and utilize rainwater for landscaping and irrigation, showcasing a practical approach to managing water resources.
- Drought-Resistant Landscaping: The outdoor spaces around Harmony are designed with native plants that thrive in arid conditions and require minimal irrigation, thus conserving water while enhancing aesthetic appeal.
By focusing on these water conservation features, Harmony sets a benchmark for sustainable living in urban settings.
Integrating sustainability and efficiency into the fabric of the Harmony community not only reflects a responsible ethos but also appeals to a growing demographic of investors and families who value eco-conscious living. In this regard, Harmony Tilal Al Ghaf is not merely a place to reside; it is a commitment to a sustainable future.
Market Positioning and Value
Understanding the market positioning and value of the Harmony Tilal Al Ghaf floor plan is vital for potential buyers, investors, and real estate enthusiasts. This section explores the importance of discerning real estate trends in Dubai while assessing the investment potential within this dynamic market. The intricate design and thoughtful features of the floor plan make it a compelling choice for various demographics, including families, expatriates, and retirees.
Real Estate Trends in Dubai
Dubai's real estate market is often a hotbed of activity, reflecting both local and global economic shifts. Some current trends include the rise of mixed-use developments, increasing demand for sustainable living spaces, and a noticeable inclination toward community-centric living.
- Mixed-Use Developments: There has been a growing trend towards developments that integrate residential, commercial, and recreational spaces. Harmony Tilal Al Ghaf embodies this, offering a community that promotes a blend of lifestyle and convenience, appealing to residents who appreciate accessibility.
- Sustainability Focus: As sustainability becomes more pressing, buyers are increasingly leaning toward properties that are energy-efficient and environmentally friendly. Features such as solar panels and water-saving appliances in Harmony reflect this shift.
- Community Living Appeal: There's a robust market for developments that foster a sense of community. Harmony's thoughtfully designed spaces, including parks and recreational areas, not only enhance lifestyle but also contribute positively to property value.
Evaluating Investment Potential
When considering the investment potential of Harmony Tilal Al Ghaf, several factors come into play:
- Location: Situated in a strategically advantageous area of Dubai, Harmony enjoys proximity to major roadways, schools, hospitals, and retail hubs. This prime location bolsters its value in the eyes of potential buyers.
- Market Forecasts: Experts suggest that Dubai’s real estate market will maintain its upward trajectory. Trends indicate a steady increase in demand for quality residences like those found in Harmony, which positions it favorably for appreciation.
- Quality of Design: The architectural elements and modern design of the floor plan add to its attractiveness. Properties that combine aesthetic appeal with functionality tend to command higher resale values.
- Community Amenities: The amenities provided within the Harmony community—such as pools, gymnasiums, and lush landscapes—present attractive features for families and individuals alike, enhancing overall desirability.
Investing in properties like Harmony Tilal Al Ghaf is not just about the present; it’s a long-term vision for quality living in a vibrant community.
Final Thoughts on Harmony Tilal Al Ghaf
The conclusion of the discussion surrounding the Harmony Tilal Al Ghaf floor plan is pivotal for potential buyers, investors, and anyone contemplating a move to this exemplary community. It encapsulates the essence of the design, the lifestyle it offers, and its alignment with contemporary living trends in Dubai. Understanding the subtleties of the floor plan is not just an exercise in analysis but a crucial step towards making lasting decisions that blend spatial functionality with personal requirements.
Summary of Key Features
Examining the key features of the Harmony Tilal Al Ghaf floor plan reveals how meticulously each element is crafted:
- Open Concept Living: The design emphasizes a sense of openness. Spaces naturally flow from one to another, enhancing interaction and adaptability.
- Smart Utilization of Light: Large windows invite sunlight, creating warm and inviting environments while also reducing the need for artificial lighting during the day.
- Outdoor Connectivity: Integrating outdoor areas with the indoor living spaces encourages a harmonious lifestyle and ensures residents feel connected to nature, which is increasingly important in urban settings.
- Diverse Room Configurations: The floor plan allows for a variety of configurations, accommodating different family structures, from young professionals to multi-generational homes.
- Sustainable Features: Elements such as energy efficiency and water-saving fixtures are integrated, reflecting a commitment to sustainability that resonates with modern buyers.
Through these features, the floor plan not only addresses current needs but anticipates future trends, making Harmony a notable choice in the Dubai real estate market.
Making an Informed Decision
When it comes to making an informed decision about investing in the Harmony community, reflecting on the information presented throughout this article can not be overstated. Here’s why it matters:
- Understanding Personal Needs: Each buyer must consider their lifestyle and requirements. Whether it's a focus on family space or areas designed for entertainment, knowing what the floor plan offers helps prioritize decisions.
- Investment Insight: With market trends and pricing in Dubai fluctuating, having a comprehensive understanding of the community’s features can provide clarity on investment potential. Buyers should contemplate how the floor plan's adaptability and modern design could lead to future value growth.
- Long-Term Considerations: As lifestyles evolve, adaptability is key. The floor plan encompasses future adaptability, fitting for various life stages.
- Self-Reflection: Finally, take a moment to reflect on personal preferences, familial dynamics, and practical needs. Analyzing these aspects in conjunction with the benefits presented means a more structured decision-making process.















