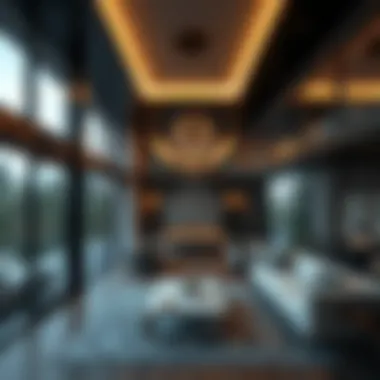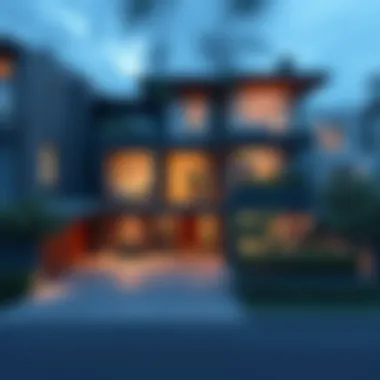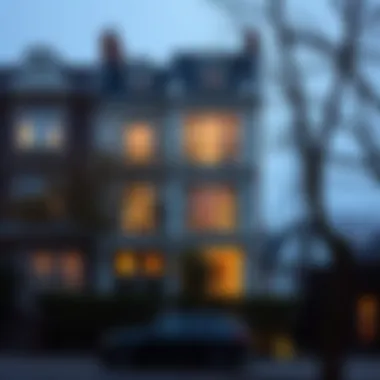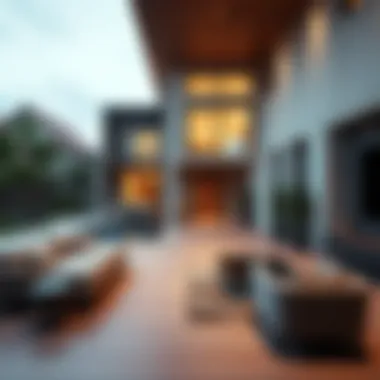Exploring Townhouse Design: A Detailed Examination


Intro
In the fabric of modern urban living, townhouses take on a crucial role, serving as both a comfortable residence and a strategic investment. This exploration of townhouse design aims to go beyond mere aesthetics, delving into what makes these spaces not just houses but homes.
Imagine walking into a well-designed townhouse, where every corner optimizes space while oozing style—from balconies offering a view of bustling streets to cozy nooks perfect for unwinding after a long day. Investors, expatriates, families, professionals, and retirees alike are drawn to the convenience, charm, and community feels these structures offer.
Moreover, as cities expand, the demand for such housing stock is on the rise, particularly in vibrant markets like Dubai. Different design trends, from contemporary minimalism to traditional styles, shape the way these units are conceived and benefit their inhabitants. With this comprehensive examination, readers will gain insight into current architectural trends, key elements of interior design, and the impact of community integration on property value.
"In today’s urban environment, the design of a townhouse is a reflection of its community and lifestyle opportunities."
By understanding the intricate features that define attractive townhouses, one can navigate the real estate market more effectively. Be it for personal ownership or investment purposes, the nuances of townhouse design hold a wealth of wisdom that could influence crucial decisions.
Understanding Townhouse Design
In the realm of urban living, townhouse design stands out for its unique blend of style and practicality. This section lays the groundwork for understanding the important elements that characterize townhouses, offering insights into their advantages and conceptual framework. The significance of townhouse design cannot be overstated; it addresses the balance of community integration, architectural trends, and functional living spaces. It's crucial not only for prospective buyers but also for urban planners, architects, and real estate investors.
Defining Townhouses
A townhouse is typically a multi-story structure, sharing one or more walls with adjacent units, standing as part of a row. This architectural form is especially popular in densely populated areas where space is limited. Townhouses often feature individual entrances, private outdoor areas, and a variety of layouts that range from compact models to sprawling configurations with multiple floors. What's more, these structures have increasingly become more than just living spaces; they symbolize a modern lifestyle sought after by many.
Characteristics that define townhouses include:
- Vertical Space Utilization: The arrangement of rooms over multiple levels promotes efficient use of available land area.
- Diverse Aesthetics: From contemporary to traditional designs, the exterior styles can be customized to reflect the owner's taste.
- Community Feel: Shared walls can create a sense of belonging among residents, often fostering a supportive neighborhood environment.
In this bustling market, townhouses are catching the eye of families, working professionals, and investors alike, who seek both functionality and community.
Historical Context and Evolution
The historical development of townhouses showcases a fascinating journey from necessity to luxury living. Originating in Europe, particularly within urban center of cities like Paris and London during the 17th century, townhouses were designed to accommodate growing populations and the working class. They were often seen as a solution to space constraints while encouraging communal living.
Over time, the concept of the townhouse has morphed. In North America, for example, the late 20th century saw the redevelopment of urban areas, leading to a renewed interest in townhouse design. Developers began to embrace modern amenities and aesthetics, blending practicality with style. Key evolutionary milestones include:
- Emergence of the Condominium Concept: Townhouses adapted to include shared ownership models that appealed to investors.
- Changing Demographics: The appeal shifted towards younger professionals and retirees seeking low-maintenance living in urban settings.
- Sustainability Efforts: Recent trends focus on eco-friendly materials and energy-efficient designs, reflecting a broader societal commitment to sustainability.
Overall, understanding the historical context of townhouses enriches the conversation on their relevance and adaptability in today's evolving housing landscape.
"Townhouses are not merely homes; they are ecosystems where design, functionality, and community convergence interact to create unique urban living experiences."
Through careful consideration and an appreciation for their historical roots, potential buyers can make informed decisions about investing in townhouse living, ensuring alignment with their lifestyle and financial goals.
Architectural Styles
Architectural styles play a pivotal role in shaping the identity and functionality of townhouses. The blend of design, aesthetics, and cultural heritage manifests in the very structure of these homes, directly influencing both their appeal and practicality. Understanding the significance of architectural styles helps potential buyers and investors appreciate what each unique offering can bring to their living experience.
The discussion of townhouse architecture goes beyond mere aesthetics; it encompasses the integration of spatial planning, material selection, and environmental considerations. Each style tells a story and provides insights into local building practices, climate adaptability, and community ethos.
Modern Townhouse Architecture
Modern townhouse architecture emphasizes open spaces and minimalist aesthetics. Clean lines dominate the design, often incorporating large windows to flood interiors with natural light. This style typically employs innovative materials such as steel, glass, and concrete, which not only add to the visual appeal but also enhance the structural integrity of the building.
Key elements of modern architecture include:
- Sustainability Focus: With a growing emphasis on eco-friendly practices, modern townhouses are often designed with energy-efficient systems and sustainable materials.
- Smart Integration: Many contemporary designs incorporate smart home technology, allowing homeowners to control lighting, security, and climate remotely, which adds convenience and enhances living quality.
- Flexible Spaces: Interiors are often adaptable, catering to various lifestyles. Open floor plans can easily accommodate family gatherings or isolated work-from-home setups.


Modern architecture's appeal lies in its ability to create dynamic spaces that resonate with today's fast-paced lifestyle while still being adaptable for future needs.
Traditional Townhouse Aesthetics
Conversely, traditional townhouse aesthetics celebrate cultural heritage and timeless design principles. These homes often feature detailed facades, brickwork, and decorative elements that reflect the history of their location. Styles can range from Colonial and Victorian to Mediterranean, each offering a unique charm influenced by the area’s past.
Factors to consider include:
- Heritage Appreciation: Owners of traditional townhouses often feel a strong connection to their home's history, fostering a sense of belonging and pride.
- Architectural Detailing: Elements like crown molding, intricate window designs, and classic color palettes contribute to a sense of elegance and character that appeal to many buyers.
- Community Impact: Traditional architectures frequently reinforce neighborhood identity, creating visually cohesive streetscapes that enhance community interaction.
Traditional townhouses appeal to families and individuals seeking a connection to history, offering comfort and established aesthetic values.
Eco-Friendly Design Innovations
As environmental consciousness rises, eco-friendly design innovations are carving a niche within townhouse architecture. This style prioritizes sustainable living through smart design decisions, such as using renewable materials, maximizing natural light, and creating energy-efficient spaces.
Some innovative approaches are:
- Green Roofs: Incorporating gardens atop buildings helps improve air quality and provides additional outdoor space, benefiting both residents and the environment.
- Rainwater Harvesting Systems: These systems collect and store rainwater for irrigation, reducing reliance on municipal water sources.
- Passive Solar Design: Orientation and window placement are strategic to harness natural sunlight, reducing the need for artificial lighting and heating.
The push for sustainability is transforming townhouses into low-impact homes that appeal to environmentally conscious buyers, reflecting a shift in values toward greener living.
In sum, exploring these architectural styles reveals a tapestry of human creativity and cultural expression. Each design choice—be it modern efficiency, traditional elegance, or innovative sustainability—serves to reflect the needs and values of the community it inhabits. This in-depth understanding of architectural styles is crucial for investors and potential homeowners eager to make informed choices.
Functional Design Elements
Functional design elements are the backbone of any well-conceived townhouse. They ensure that spaces not only look good, but also serve the needs of the residents effectively. In this era where living spaces are often compact, understanding these elements becomes critical for homeowners and investors alike.
Spatial Efficiency
When it comes to townhouses, spatial efficiency cannot be overstated. In many urban locations, such as Dubai, where space is at a premium, maximizing every square foot is crucial. This means that every room and corridor should serve multiple purposes.
For example, a common approach is designing a guest bedroom that can double as an office. With creative storage solutions hidden beneath beds or integrated into walls, residents can maintain a clutter-free environment, enhancing the living experience. Open floor plans, when executed thoughtfully, allow for free flow between living areas, eliminating dead space.
In an era focused on minimalism, the mantra “less is more” holds true as well. Flexibility in design—such as modular furniture that can be rearranged or adapted—offers residents the freedom to adapt their spaces according to their needs, all while keeping functionality at the forefront.
Benefits of spatial efficiency include:
- Enhanced usability of living areas
- Greater compatibility with modern lifestyles
- Potential for increased property value
Smart Home Integration
Smart home technology has shifted the paradigm in townhouse living. Not only does it bring convenience, but it also fosters security and energy efficiency. Many townhouses now incorporate smart systems that integrate lighting, climate control, and security features into a cohesive network.
Imagine arriving home to a house that adjusts the temperature based on your preferences or has lights that intuitively adjust depending on the time of day. This level of automation not only enhances comfort but also contributes to energy savings. Furthermore, such installations hold significant appeal for tech-savvy buyers or investors looking to rent out their properties.
Some common smart home features include:
- Smart thermostats that learn user habits
- Automated lighting systems that respond to presence
- Security cameras and alarms integrated with mobile devices
By investing in smart home technologies, residents can enjoy peace of mind while also increasing the overall appeal of their townhouses.
Outdoor Spaces and Balconies
Let’s not forget about outdoor spaces and balconies, which play a vital role in townhouse design. In densely populated areas, access to private outdoor space can significantly enhance quality of life. Townhouse designs that include balconies, terraces, or even garden spaces open the door to myriad possibilities for leisure and relaxation.


These areas can be outfitted with everything from comfortable seating to outdoor kitchens, transforming them into functional extensions of indoor spaces. They invite residents to cultivate greenery, indulge in al fresco dining, or simply bask in the sun, thereby enriching everyday living.
Key considerations for outdoor spaces include:
- Privacy from neighboring properties
- Access from the main living areas
- Design for seasonal usability
Integrating outdoor spaces with indoor living enhances not just aesthetics but also social engagement, as these areas can serve as venues for gatherings, making townhouses feel less isolating.
In summary, the thoughtful implementation of functional design elements—spatial efficiency, smart home integration, and outdoor spaces—cultivates a living environment that is both appealing and practical, creating a harmonious balance essential for modern townhouse living.
Interior Design Principles
Interior design principles serve as the cornerstone of not just aesthetic appeal, but also functionality in townhouse design. They are essential for creating spaces that not only look good but also enhance the living experience. In a townhouse setting, where space might be at a premium, thoughtful interior design can make all the difference.
Choosing a Color Palette
The color palette lays the groundwork for the mood and atmosphere of a townhouse. Selecting the right colors can influence how residents and visitors perceive space. For instance, light colors can open up a room, creating an illusion of larger spaces, while darker shades can bring intimacy but might make an area feel cramped.
- Trendy Pale Colors: Soft pastels such as mint green or blush pink are gaining traction, especially in urban areas where natural light floods in.
- Accent Walls: A single wall painted in a bold color can serve as a focal point, drawing the eye and helping define the space.
- Cultural Considerations: It’s also wise to think culturally. In many Middle Eastern cultures, neutral tones mixed with bold pop colors symbolize hospitality and warmth.
"Colors can impact emotions; the right hues can make a townhouse more inviting and comfortable."
Furniture Selection and Layout
Furniture selection is pivotal in determining not just style but also practicality. In a townhouse, each piece counts. Efficient layouts maximize both aesthetics and functionality.
- Scale Matters: Choose furniture that fits the scale of the spaces. Overly large sofas can overwhelm a small living room, while tiny pieces may get lost.
- Multi-Functional Pieces: With families growing in urban spaces like Dubai, having items that serve multiple purposes — like a coffee table that converts into a dining table or ottomans that offer storage — is crucial.
- Traffic Flow: Whether you’re entertaining guests or just trying to get from one room to another, ensure that the furniture layout allows for smooth movement.
Lighting Design Strategies
Light can transform a townhouse dramatically. Strategic lighting design not only enhances aesthetics but also affects how spaces are used throughout the day.
- Layering Light: To create ambiance, consider a mix of task, ambient, and accent lighting in each room. For example, pendant lights over the dining table can highlight meals, while wall sconces create a cozy aura.
- Natural Light: Residents often prioritize windows and skylights that invite natural light into their living areas. This not only saves energy but also elevates mood.
- Smart Lighting Options: With the influx of technology, smart lighting systems allow for control over brightness and color temperature, adjusting to the needs of different times of day.
It's these interior design principles that breathe life into every townhouse, turning mere structures into heartfelt homes.
Community Considerations
When it comes to townhouse living, community considerations hold a significant weight. Unlike standalone homes, townhouses often engage with a shared community fabric, influencing not just the lifestyle but also the property value. For investors and potential homeowners alike, understanding these community dynamics is crucial in making informed decisions.
Community aspects can enhance one's living experience, fostering a sense of belonging while also offering various conveniences and benefits. Whether you’re looking to plant your family roots or make a sound investment, these elements are worth diving into.
Integrating with Local Neighborhoods
Ensuring that townhouses blend seamlessly with their surroundings is a key aspect of design. The architecture should respect the local context—this not only enhances aesthetic appeal but can also boost property values. Think of how a modern townhouse in Dubai might incorporate traditional Islamic elements, such as intricate tile work or shaded courtyards, merging contemporary functionality with cultural relevance.
Moreover, good integration means that the townhouse community doesn't just exist as an island; it’s connected to local businesses, schools, and parks. Access to local amenities like grocery stores, cafes, and parks creates a cohesive living environment. New residents often desire a neighborhood that feels alive with activity, fostering an inviting atmosphere. Here’s what can enhance integration:
- Local Character: Reflect the architectural styles and building materials typical to the area.
- Community Engagement: Organize community events that invite participation from neighbors, both in and outside the townhouse complex.
- Easy Access: Establish walkable pathways connecting townhouses to local attractions, making it easier for families and professionals to engage with the neighborhood.
By considering these elements, townhouse developers can create spaces that honor local heritage while meeting modern needs.
Shared Amenities and Facilities
Another pivotal aspect of townhouse design is the provision of shared amenities and facilities. These spaces serve as equalizers, offering advantages to all residents regardless of the size of their individual units. The concept of shared spaces is particularly attractive to families and young professionals, creating additional value beyond just the home itself. Here’s a rundown of some popular shared amenities that can enhance a townhouse community:


- Fitness Centers: A well-equipped gym appeals to health-conscious residents. It saves them from traveling to distant locations after a long day.
- Pools and Spas: These facilities give residents a chance to unwind and socialize, especially in warmer climates.
- Playgrounds and Parks: Family-friendly spaces are essential for nurturing a supportive community and providing safe fun for children.
- Lounge Areas: Designated spots for relaxation and gatherings can enhance interpersonal relationships among residents.
In cities like Dubai, where the emphasis is often on luxury, these shared amenities can be a deciding factor in property desirability. They present opportunities for social interactions, creating bonds that can make a townhouse feel like home.
"The value of community living lies not just in the bricks and mortar, but in the connections we build together."
When thoughtfully integrated with local neighborhoods along with appropriate facilities, townhouses can transform not just into homes but into vibrant communities that support and enrich the lives of their residents.
Market Trends in Townhouse Design
When it comes to market trends in townhouse design, understanding the current landscape is crucial. It’s not just about having a roof over your head; the townhouse market is undergoing significant transformation. As buyers increasingly seek more than just space, attentiveness to these trends can greatly influence decisions for investors and home seekers alike.
With urbanization on the rise and populations flocking to metropolitan areas, townhouses are becoming sought-after dwellings. Families, young professionals, retirees and expatriates find them appealing for various reasons, which connects to the next point: buyer preferences today.
Buyer Preferences Today
In the modern market, buyer preferences are shifting like sand in an hourglass. Today’s buyers are keen on sustainability and efficiency, valuing eco-friendly materials and energy-efficient designs. One might say, they want homes that don’t just look good on the outside; they want substance inside, too.
- Open Floor Plans: Many buyers look for spacious layouts where the living, dining, and kitchen areas flow into one another.
- Smart Home Features: Integration of technology has become commonplace. Buyers expect modern conveniences like automated lighting and smart thermostats.
- Proximity to Amenities: In urban setups, having parks, schools, shops, and public transport nearby ranks high on buyers' checklists.
It’s noteworthy that the influence of COVID-19 has left its mark—buyer's desires for home offices and outdoor spaces have surged considerably. The urban-to-suburban migration is real, and townhouses offer the perfect middle ground.
Investment Opportunities
Investors keen on venturing into townhouse properties are tapping into a gold mine. As the market continues evolving, opportunities abound that can yield significant returns.
- Rising Demand: With more individuals choosing townhouses, particularly in urban settings, the demand continues to outpace supply. This fact alone makes investing in this type of real estate a strategic move.
- Long-term Leases: Many townhouses attract tenants looking for longer lease terms, providing stability for investors.
- Value Addition: Investors can capitalize on renovation opportunities, whether it's updating kitchens and bathrooms or enhancing outdoor spaces, leading to increased property values.
"Investing in townhouses today could mean capitalizing on tomorrow’s business boom, particularly in rapidly developing urban areas."
For anyone considering the townhouse market, these trends provide a well-rounded perspective. Not only do they highlight what buyers want, but they also underline the potential for profitable investments in this dynamic landscape. For further insights on real estate trends, check out resources such as National Association of Realtors and Zillow.
As we delve deeper into the future of townhouse living, understanding these elements will provide an essential foundation for any potential investor or homeowner.
The Future of Townhouse Living
As we stand at the crossroads of urbanization and architectural innovation, the future of townhouse living promises to be as significant as it is exciting. This section focuses on the emerging trends and advancements that are set to redefine our understanding of townhouse design. The combination of new architectural techniques, a shift towards sustainable practices, and the challenges posed by urbanization will weave together the fabric of future townhouse communities.
Predicted Architectural Innovations
Architectural innovation is at the heart of future townhouse living. These innovations are not just about aesthetics; they are about functionality and adaptability. One can expect to see:
- Modular Construction: This allows for quicker builds and customization, making townhouses more accessible and accommodating for families of various sizes and needs.
- Smart Design Features: From automated lighting to energy-efficient appliances, embracing technology in our homes will enhance convenience and sustainability. Imagine smart thermostats adjusting temperatures as needed to save energy while keeping residents comfortable.
- Vertical Expansion: With land becoming scarce, there's a move towards taller townhouses that utilize multi-level living. This trend provides not only additional living space but also stunning views of the city, melding life with landscape.
These innovations will not only appeal to buyers but also set a new standard for urban living.
Sustainability in Design Practices
Sustainability is more than just a trend; it’s a fundamental shift in townhouse design. Future living spaces will resonate with environmentally-conscious principles. Consider these sustainable practices:
- Green Roofs: These are increasingly popular. They help reduce heat, manage stormwater, and create a natural habitat, improving the overall environment.
- Sustainable Materials: The use of recycled and non-toxic materials in construction will continue to rise. This makes townhouses not just livable spaces, but also responsible choices for the planet.
- Energy Efficiency: Modern townhouses will showcase technologies like solar panels and energy-efficient windows. These features help mitigate long-term costs for homeowners while supporting global sustainability efforts.
"The most important thing is to consider the future of our planet in every new design. Each townhouse must serve its community while nurturing the environment."
Urbanization and Townhouse Adaptations
Urbanization is reshaping our living spaces. Townhouses are adapting to meet the evolving needs of city dwellers. As families and professionals flock to urban centers, the following adaptations will become prominent:
- Mixed-Use Developments: Integrating residential and commercial spaces will create vibrant communities where work and life coexist. Townhouses near cafes, shops, and parks will empower residents to enjoy leisure without straying far from home.
- Flexible Spaces: Designs will increasingly incorporate flexible spaces suitable for work-from-home arrangements or common areas for socializing, meeting the demand for multi-functional living environments.
- Enhanced Public Transportation Access: Townhouses located near transit hubs will ensure residents have robust options for commuting, making urban living more efficient and appealing.
For more insights on architectural and design trends, check out Britannica, or visit Wikipedia for a historical perspective.















